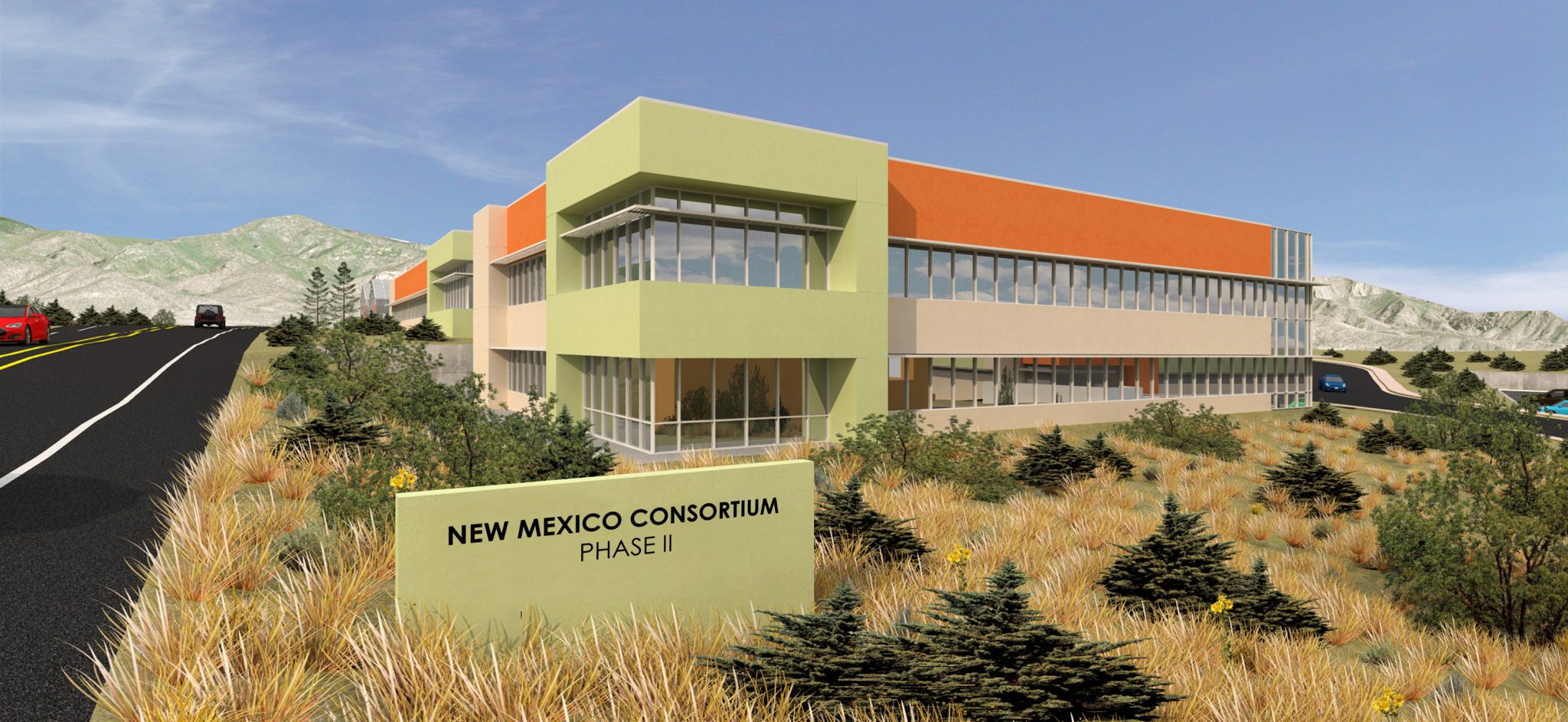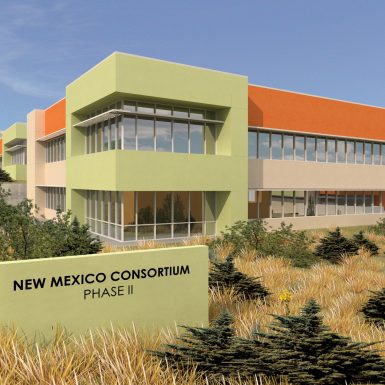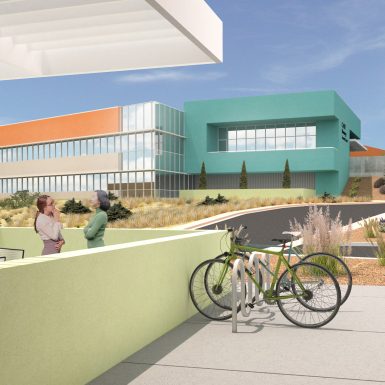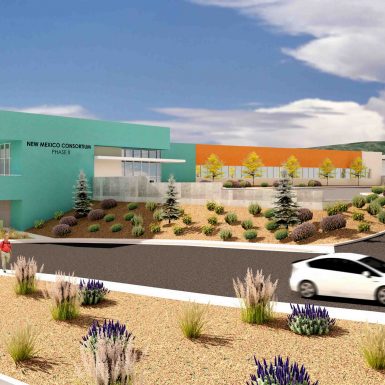GALLERY
This is a theoretical design study for a second phase of development at the Entrada Business Park in Los Alamos. This project could add approximately 68,000 SF of laboratory, office, and greenhouse space to the project completed in 2013. The central laboratory building has been designed on a standard laboratory module for maximum flexibility and adaptability with closed lab space in the center and open lab space around the perimeter. A two story office building is attached to the laboratory building with a conference center and lobby connecting to the lab building. The site could accommodate at least four new research greenhouses.






