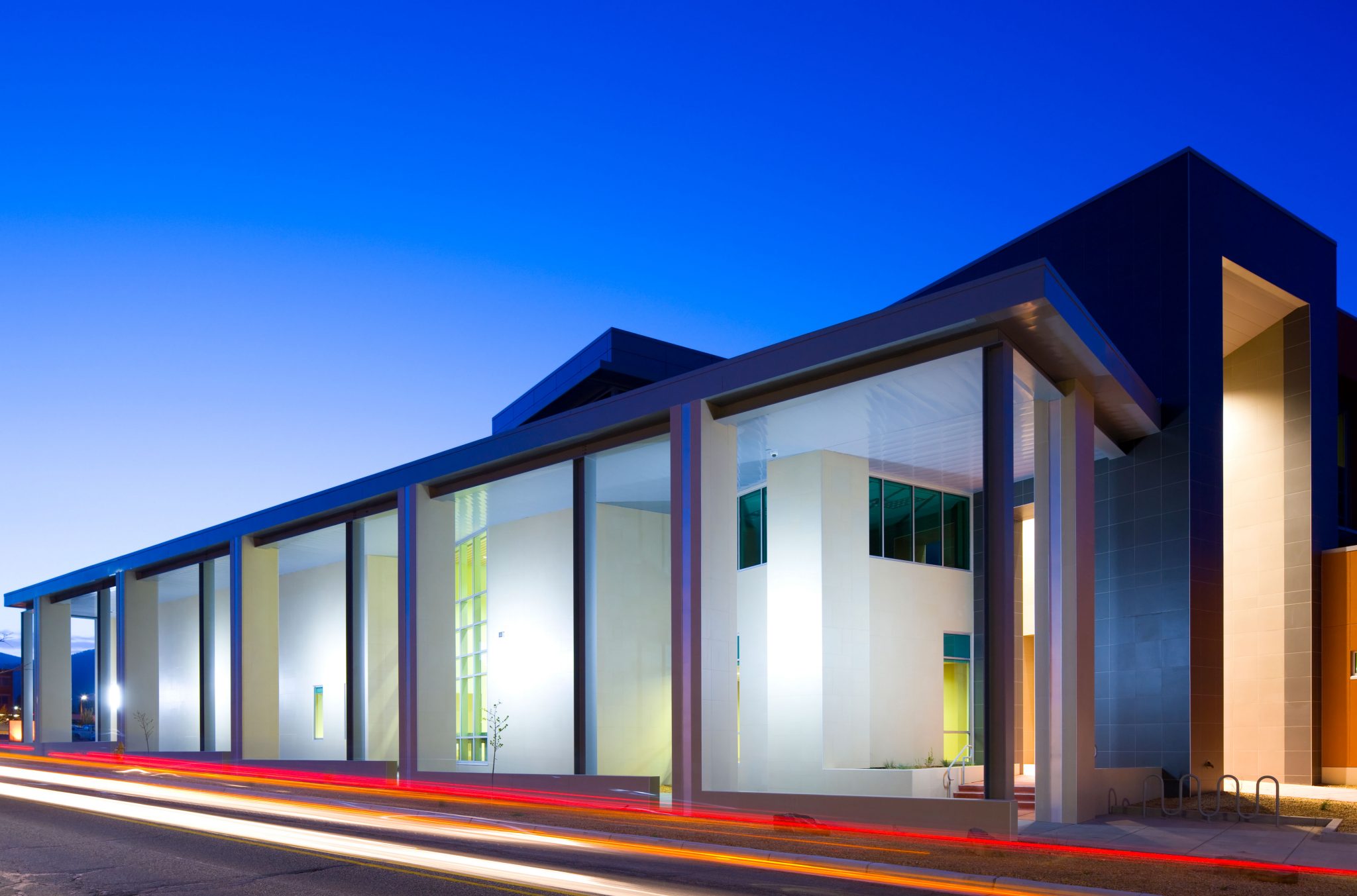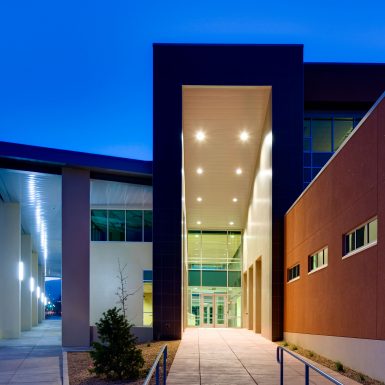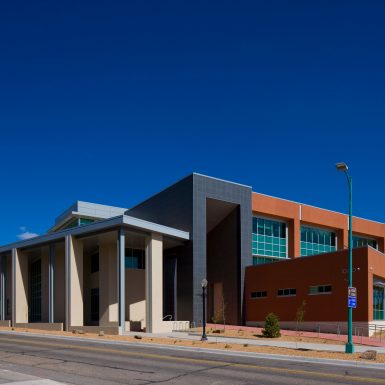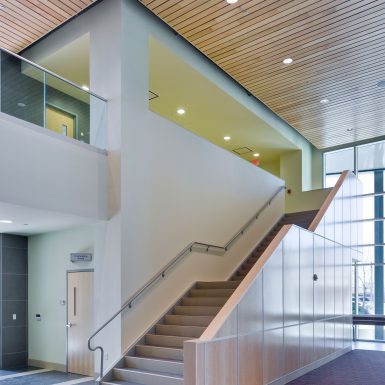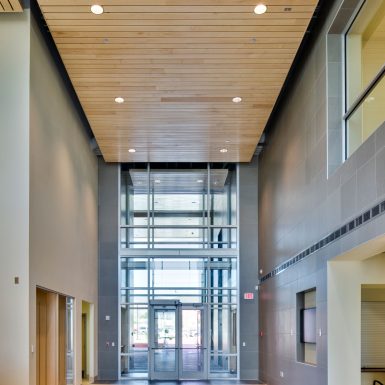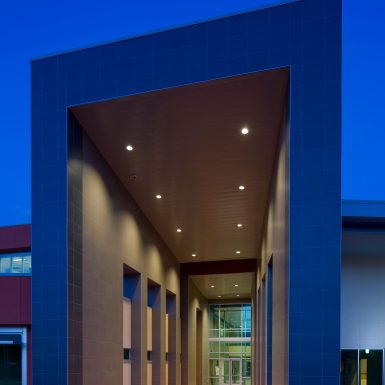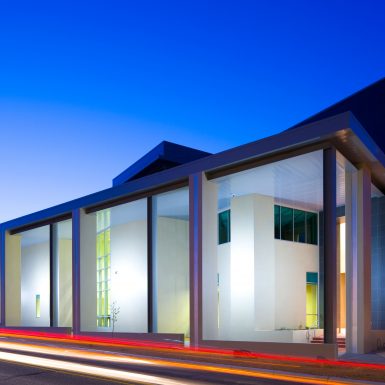GALLERY
Studio SW teamed with Jaynes Corporation on this 3.7-acre mixed-used design-build project. The team met extensively with the community and County Council to achieve a successful use of the site that gives consideration to the topography, views, commercial viability, and streetscape. The final site design balanced the free-standing mixed-use complex (at the southwestern corner of the site) with the three-story municipal building.
The municipal building’s placement on the site helped scale back it’s massing and lessen it’s impact on the surrounding neighborhood. The council chambers was designed along Central Avenue to create a recognizable public icon. The chambers and the adjoining conference rooms are designed to act as Los Alamos County’s Emergency Response Center. In the event of an emergency the chambers can be set up to facilitate a state-of-the-art media and broadcast facility for press conferences and news releases. The separate kitchen and restroom facilities are designed to support 24-hour operations.
The chambers are separated from the body of the municipal building by a dramatic linear gallery that offers views of the Jemez Mountains to the west and the Sangre de Cristo Mountains to the east. This LEED Gold project houses the administrative offices of the county government, the county historic archives, and the county records department.


