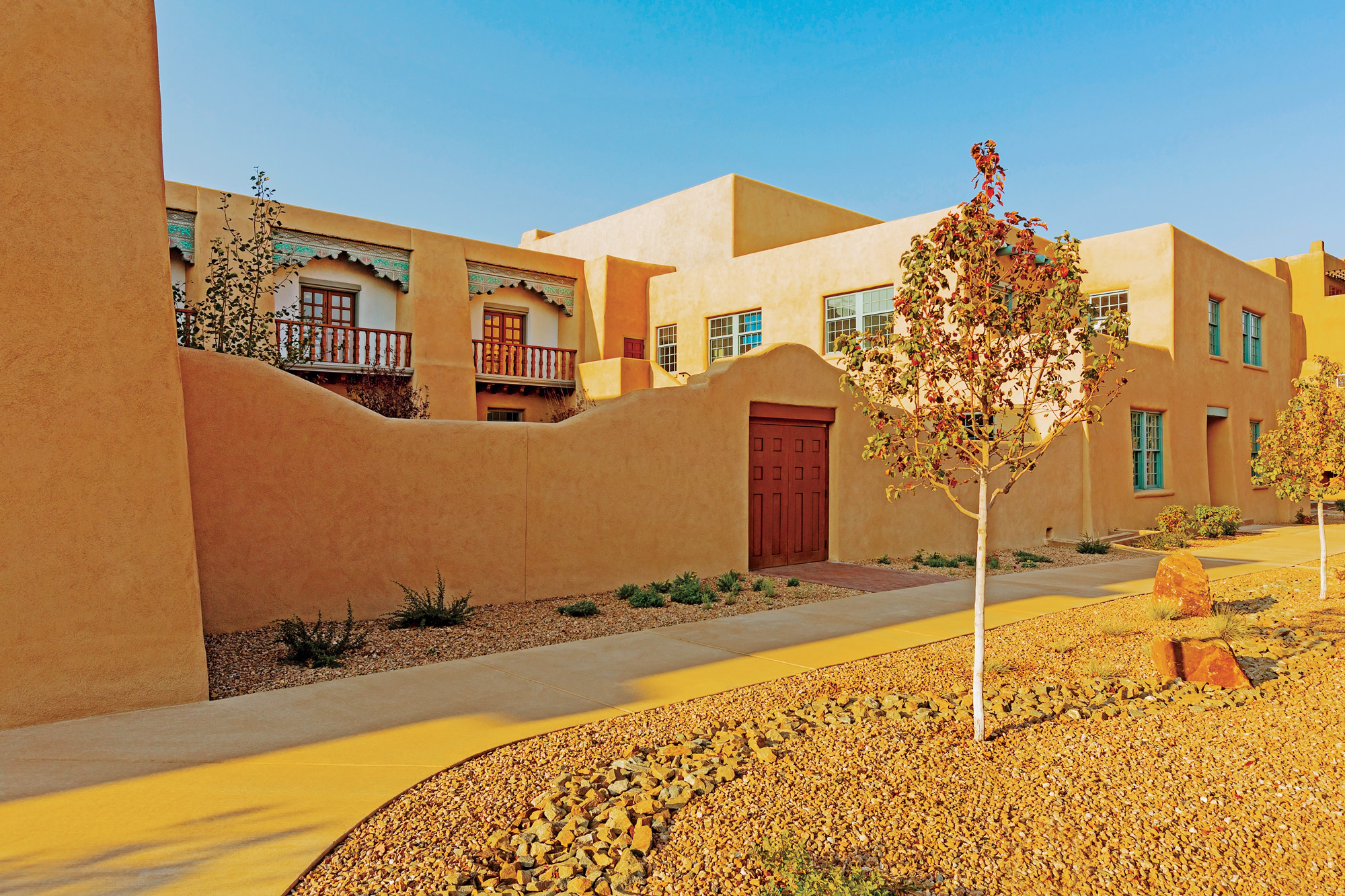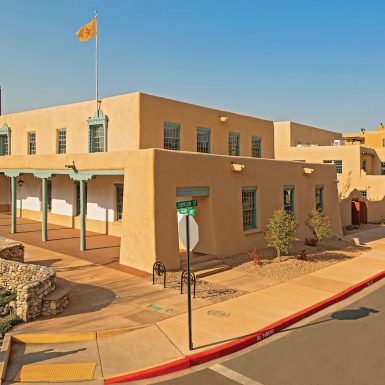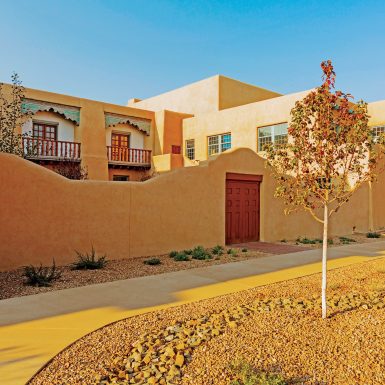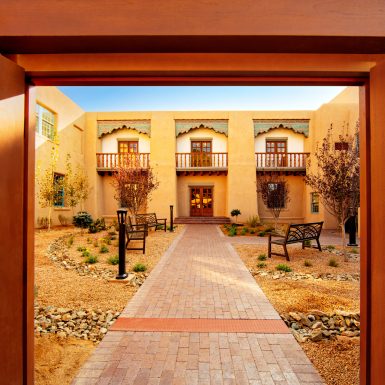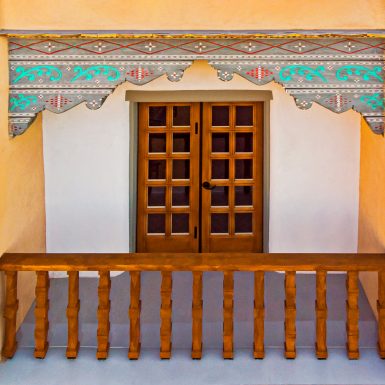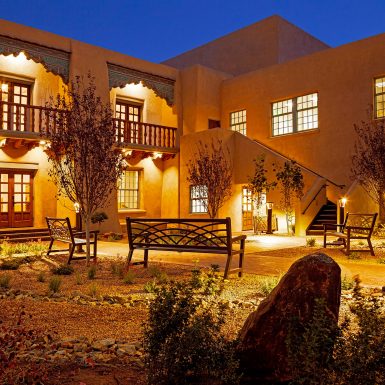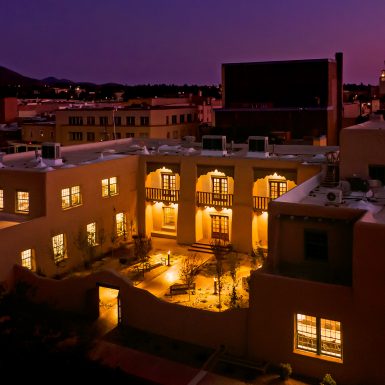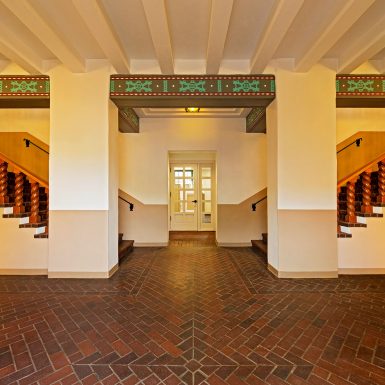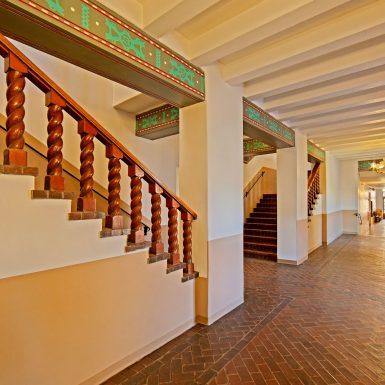GALLERY
Studio Southwest Architects partnered with Jaynes Corporation on this truly beautiful design/build project. The original building, constructed by John Gaw Meem in 1939, holds significant historic and cultural importance. The design team was tasked with rehabilitating, preserving, and reconstructing elements of this classic “Spanish-Pueblo Revival” style building.
All original building elements and historically intact interior spaces were preserved. All office areas were rehabilitated, the entire building was upgraded for ADA handicap accessibility, and a new elevator was installed to provide accessibility between floors. A significant part of the scope included the restoration of an original courtyard that was in-filled in the 70s for additional office space. This courtyard was designed to the specifications of John Gaw Meem’s original design and every detail was replicated.
The courtyard restoration including building walls with 18 new replica wood sash windows facing into the courtyard. 48 new replica windows were installed that matched the original steel casement windows previously removed. The remaining 35 original historic wood sash windows received minor repair and painting. A non-original exterior door was demolished and replaced with a replica wood sash window that originally existed in this location under the east portal. Original tin-work light fixtures including hanging chandeliers, wall and ceiling mounted fixtures were cleaned, repaired and rewired. New modern fixtures were chosen to complement the historic fixtures.
2021 ENR Southwest Best Project (Government/Public Blg) – Santa Fe County Admin. Historic Restoration
2021 CPRC Architectural Heritage Award – Santa Fe County Admin. Building, Restoration


